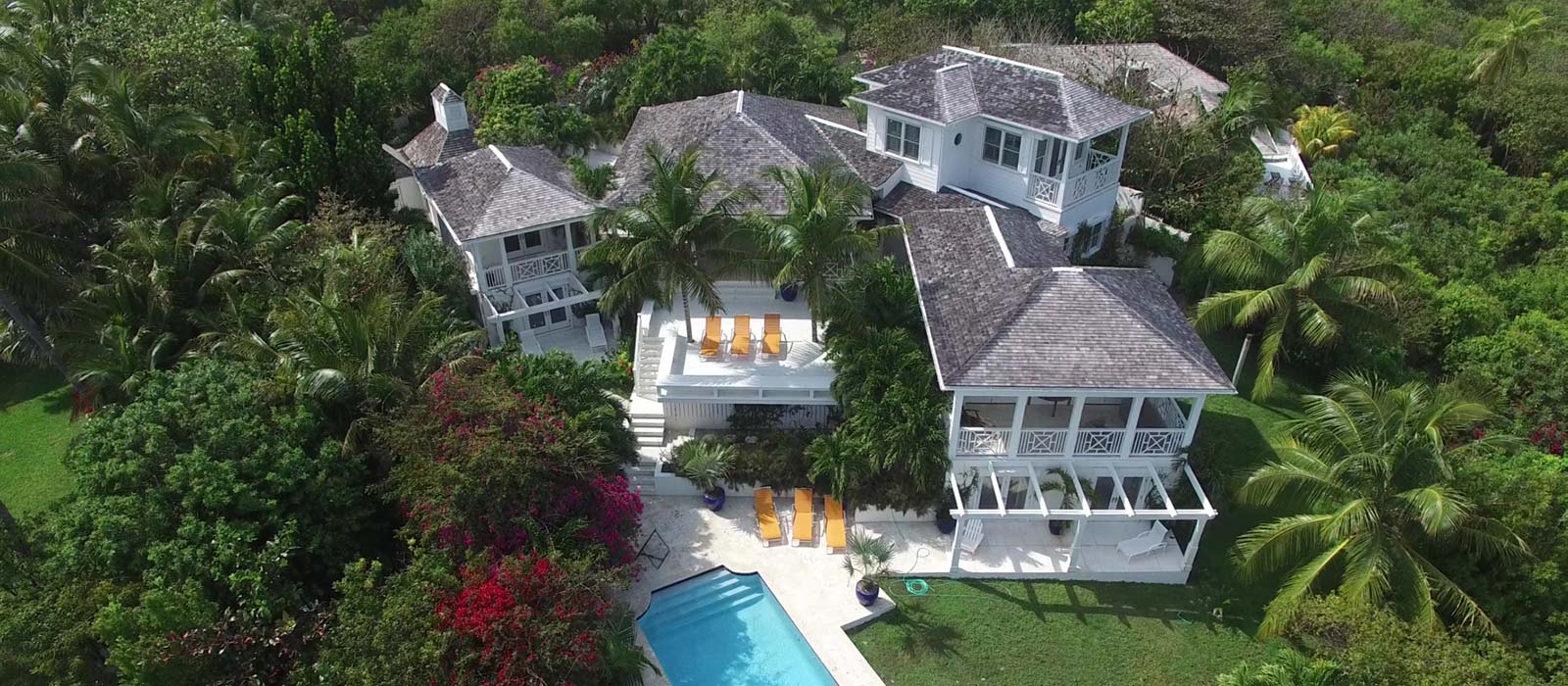
The Overview
Location: Harbour Island
Size: 6,000 SF
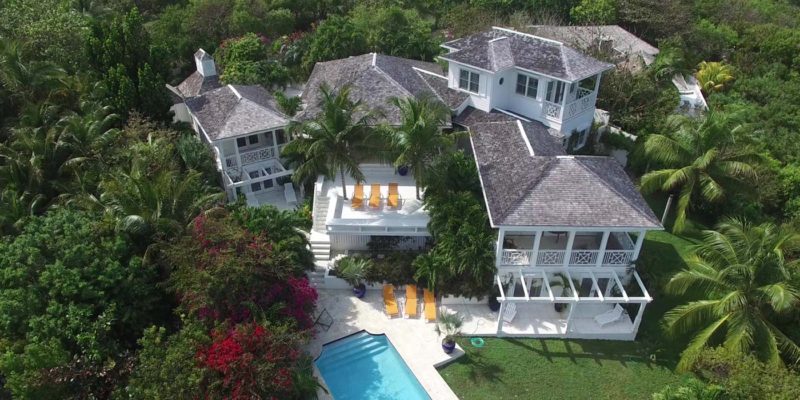

Location: Harbour Island
Size: 6,000 SF
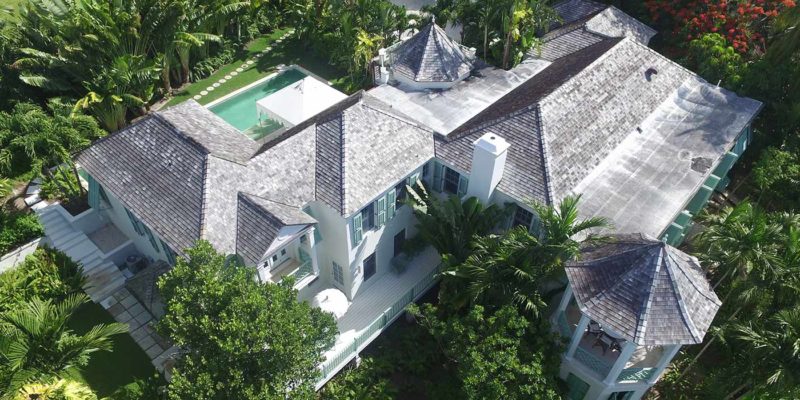
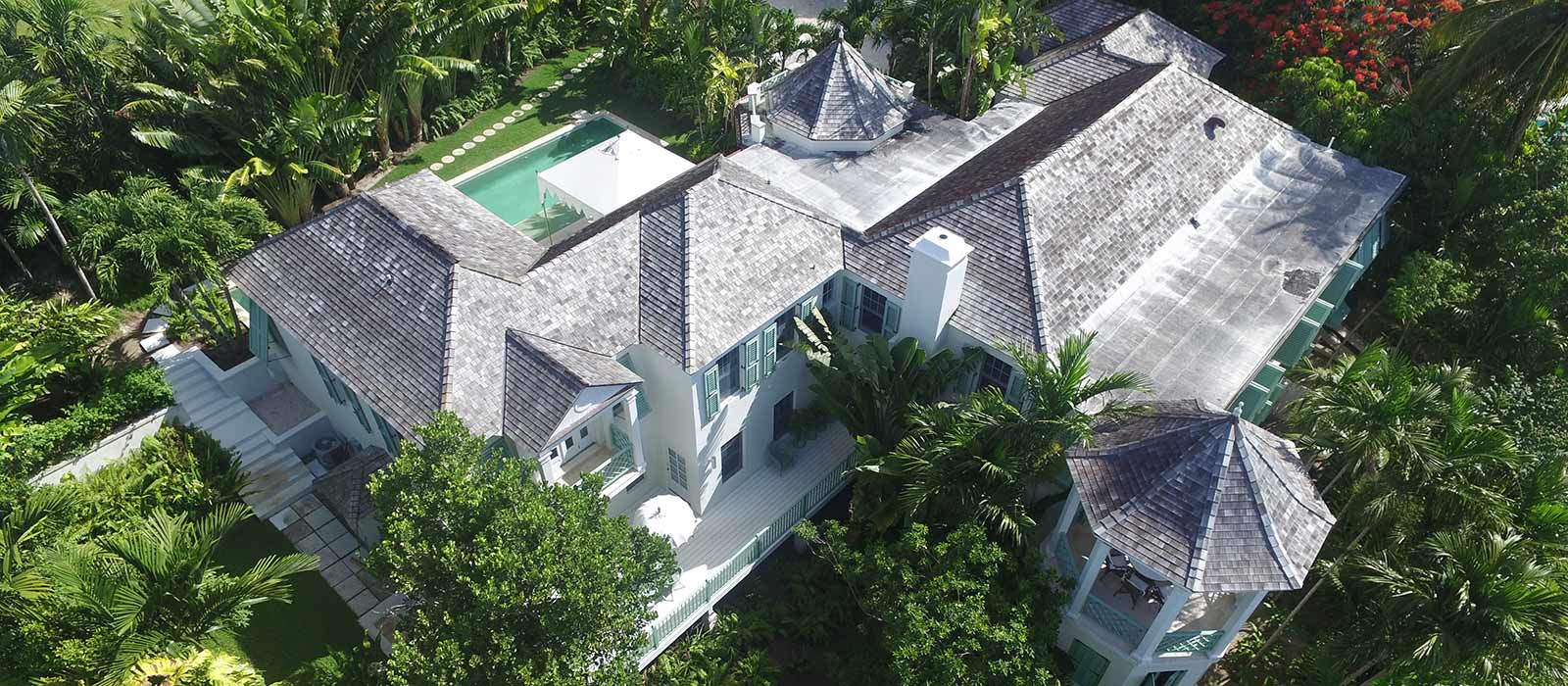
The Hope Hill Residence is a distinctive and refined residence in the Lyford Cay community of Nassau, Bahamas. With its reputation for quality and responsibility, Sagoma Construction International was invited to participate in this unique project by the home’s owners—a well-known local developer and interior designer couple! This dynamic partnership resulted in a home that received great recognition in the April 2014 article in the House Beautiful magazine.
The project was a complete remodel of an existing residential property, taking the original home down to its component structural elements and then rebuilding to the exacting specifications of this extremely knowledgeable client. This husband and wife team was completely focused on each detail of their home remodel, and challenged Sagoma to deliver in the most cost-effective and time-efficient manner possible.
This project was based on the selective demolition and rebuild of the 7200 SF home . High-end remodeling projects such as this represent their own special challenge. The level of coordination and special attention required to deliver such complex assignments requires a unique skillset and understanding of what makes these projects different from ground-up projects. A skillset that Sagoma has developed through its commitment to quality.
The home’s updated finished include high-end materials such as coralina stone walls, antique pine floors and custom cabinets with mahogany countertops. Sagoma’s multi-talented team closely monitored the procurement and installation of all materials, ensuring completion of the project in alignment with the clients’ demanding time frame.
Location: Lyford Cay
Size: 8,000 SF
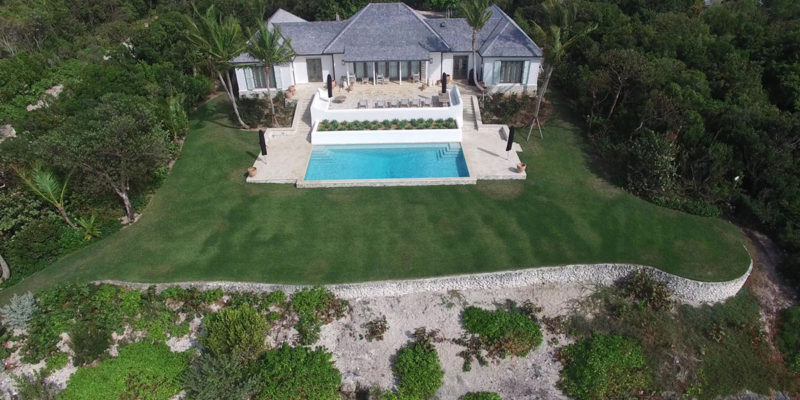
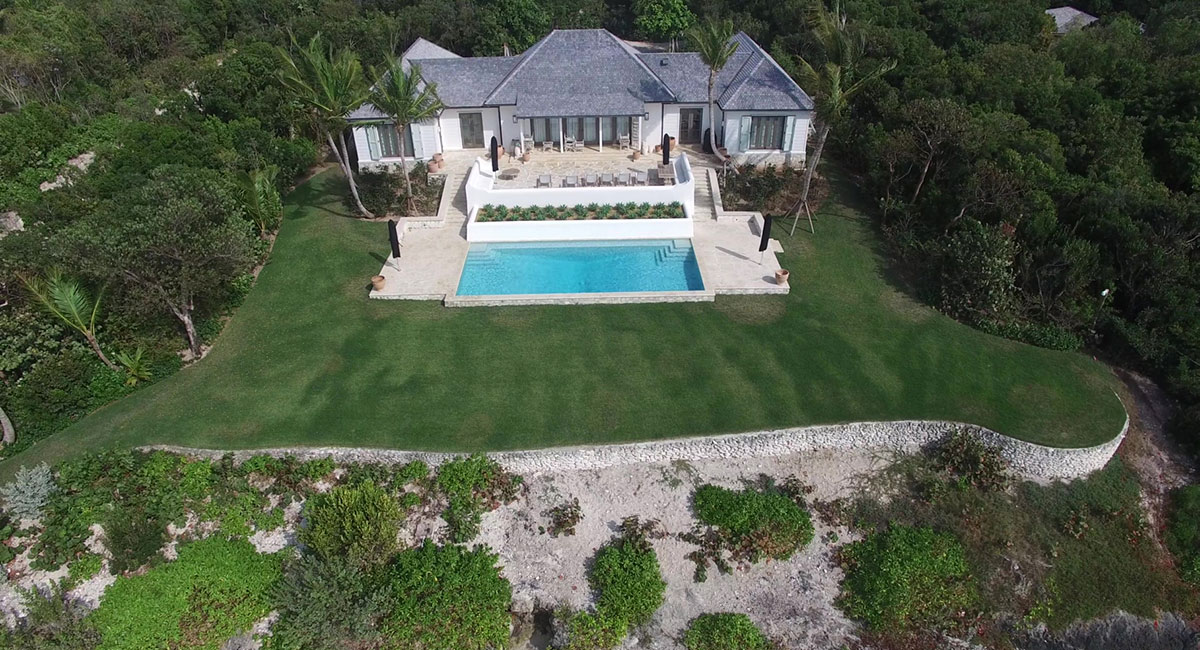
This Harbour Island estate, affectionately named ‘The Narrows’ by its owners, is a special home designed very much in keeping with the traditions of the island. The owners of this grand residence depended on Sagoma Construction International’s out island expertise to deliver on their vision.
The Narrows project consists of the development of a four acre parcel of land that borders the Atlantic Ocean on one side and the beautiful harbor of the other. The construction includes a 6400 sf beach house, 3000 sf boat house, a 2600 sf property management and staff head quarters, a 1800 sf of garage, and apartment with a very unique pool overlooking the harbour. The main house features high-end finishes with large sliding windows and doors which not only offer spectacular ocean views but also allow for versatile indoor / outdoor living. The interiors boast finishes such as coralina and Cuban tile, custom windows and doors framed from Ipe Brazilian hardwood, and nickel joint wood walls and ceilings. The complex has its own backup generation and reverse osmosis system.
Location: Harbour Island
Size: 18,000 SF
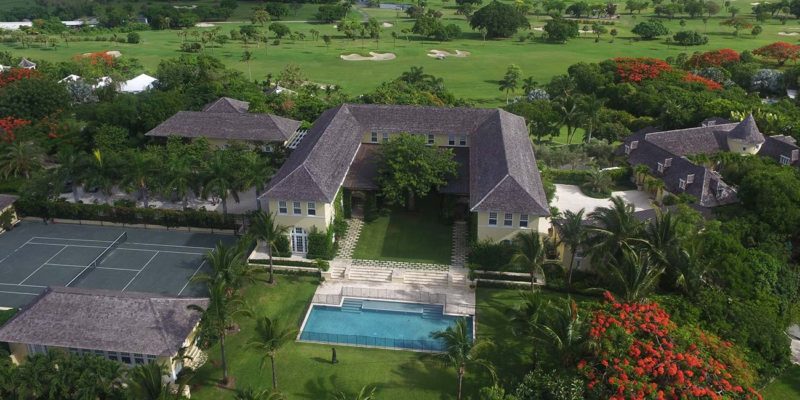
The Bayview project, located in the prestigious Lyford Cay community of Nassau, consisted of the renovation of an existing 8,000 SF house as well as the 24,500 SF of new construction. This project’s owner placed great emphasis on an expedited construction schedule and strict budget controls—and trusted Sagoma Construction International to deliver. In turn, Sagoma exceeded these expectations and delivered the project within budget and ahead of schedule.
The project encompassed over five acres of sitework including grading, underground utilities, landscaping and a pool. The property boasts a very private gated and walled compound, intended to protect and preserve the estate for generations to come. The complex includes the construction of a 12,000 sf main house, 1800 sf library, 1200 sf of gym, 7000 sf of staff housing and 2500 sf of garage and energy plant. The construction of the property was successful due to Sagoma’s proper on site management and logistical expertise.
Location: Lyford Cay
Size: 23,000 SF
