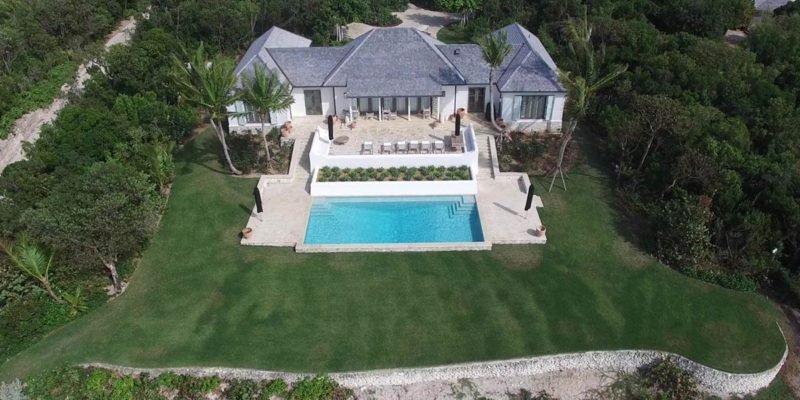This Harbour Island estate, affectionately named ‘The Narrows’ by its owners, is a special home designed very much in keeping with the traditions of the island. The owners of this grand residence depended on Sagoma Construction International’s out island expertise to deliver on their vision.
The Narrows property is an exceptionally constructed custom home that seamlessly combines modern luxury and technology with the old world elegance of Harbor Island architecture, delivered by the experts in out island construction at Sagoma Construction International.
The Narrows project consists of the development of a four acre parcel of land that borders the Atlantic Ocean on one side and the beautiful harbor of the other. The construction includes a 6400 sf beach house, 3000 sf boat house, a 2600 sf property management and staff head quarters, a 1800 sf of garage, and apartment with a very unique pool overlooking the harbour. The main house features high-end finishes with large sliding windows and doors which not only offer spectacular ocean views but also allow for versatile indoor / outdoor living. The interiors boast finishes such as coralina and Cuban tile, custom windows and doors framed from Ipe Brazilian hardwood, and nickel joint wood walls and ceilings. The complex has its own backup generation and reverse osmosis system.

